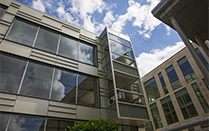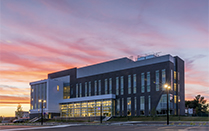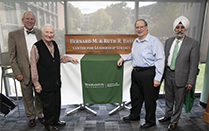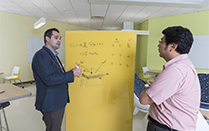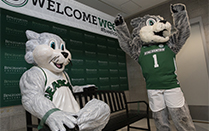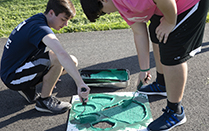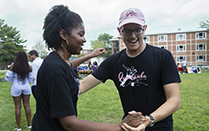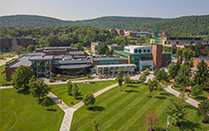Construction update
Old O’Connor Johnson renovations
Renovations to Old O’Connor Johnson have been completed. The project entailed updating more than 78,000 square-feet of space and included asbestos removal and complete demolition of all interior partitions and building systems, new interior (fully insulated) walls, ceilings, floors, equipment, furnishings and doors, complete removal and renovation of restrooms, new mechanical, electrical, lighting, communication and IT infrastructure and emergency generator, site work and landscaping, and construction of a three-story link between the buildings, adding about 7,500 square-feet. Four major classrooms were part of the project. Division of Advancement offices, including alumni functions, are now located on Old O’Connor. Office space was created in Old Johnson which also houses the Geography Department. A slideshow of the completed project can be found online.
Old Champlain renovations
Work to renovate the existing space of Old Champlain was also completed this summer. Construction of a 2,000 square-foot entry vestibule/multipurpose room is scheduled to begin in February 2016. Old Champlain will house Harpur Advising, a Globalization Center and a Korean Center. Currently, departments serving international students are scattered in various locations throughout campus. This project will help consolidate those departments under one roof.
Campus Recreation synthetic turf field
Students participating in club and intramural activities now have a new facility that will allow more extended use. Work was completed on a synthetic turf field. The 130,000 square-foot, lighted complex is located along Center Drive. In addition to the turf field, the project included bleachers, security fencing, sidewalks, lighting and a storage building to house field equipment.
Lecture Hall Student Wing renovations
Renovations to the third floor of the Lecture Hall Student Wing are complete and fall semester classes there are underway. The work involved modest improvements to the spaces including new windows and restrooms. Work continues on the ground, first and second floors. New classrooms, break-out rooms for small group work and lounge and seating areas are being created. The project is also updating building electrical, fire alarm and heating and ventilation systems. This work will be completed in spring 2016.
Smart Energy Research and Development Facility
The second phase of this project is now underway and includes construction of the shell and fit out, or overall completion of the facility. The $70-million, 114,000 gross-square-foot building will house the departments of chemistry and physics, including 56,000 net square-feet for research, 125 fume hoods and 45 faculty offices. The facility is expected to be complete in summer 2017.
School of Pharmacy and Pharmaceutical Sciences
Design has been completed and fencing has gone up at the site of the School of Pharmacy and Pharmaceutical Sciences. Demolition of existing buildings on the site will take place this fall with groundbreaking anticipated in spring 2016. The 84,000 square-foot, four-story building will include state-of-the-art research labs, offices for faculty and staff, a lecture hall, classrooms and teaching labs.
Sidewalk safety projects
Following a pedestrian safety and circulation study, a number of projects are taking place to improve safety along “the brain” from the Academic Complex to Newing College. The projects include removal of sidewalks, adding new sidewalks to accommodate pedestrian traffic to parking lots, planting berms to direct pedestrian traffic to crosswalks as the safest places to cross the road, and the addition of new speed tables at the crosswalks to slow traffic down. Sidewalks have already been removed on the outer portion of West Drive from the Academic Complex to the Nelson Rockefeller Center and grass has been planted.
Work is underway at the intersection of East Drive and East Access Road. The project includes reconstruction of curbs, sidewalks and asphalt pavement to make a more pedestrian-friendly intersection with more clearly defined and shorter crosswalks. The reconstruction will also result in an intersection that forces vehicles to slow down. This work will be complete in mid-October. The addition of speed tables and other elements of the safety improvement projects will take place next year.
Berm relocation
The berm (the mound of earth with the class year in flowers) is moving to a new location at the Peace Quad. This change is also related to safety improvements and the new site was voted on and selected by the campus community. The raised area was removed from the traffic circle in August. Flags, flowers and other plantings will be established at that site. Work on the new berm and traffic circle will take place this fall with more work taking place in spring 2016. Both sites will be ready for Commencement activities in May 2016.
East Campus Housing boiler installations
Over the summer, a new gas line was installed to feed the East Campus Housing buildings. Excavation has taken place at Bingham Hall to construct a new chimney to accommodate four boilers that will be going into the building. A chimney and four new boilers will also be installed at the Chenango Champlain Collegiate Center. The project will allow for a more efficient use of the heating system and take some of the load off the Central Heating Plant. The work is scheduled to be complete at the end of the year.
Old Digman renovations
Renovations to Old Digman Hall began in September. The work will focus on critical maintenance items such as asbestos removal, new windows, restrooms, mechanical, electrical and HVAC systems. The building is being returned to residential use so that the campus can begin a phased capital plan to renovate older residential halls. Old Digman renovations will be complete in summer 2016.
Fewer students on campus in the summer allows for a number of improvements to take place in the residential communities. The following projects took place.
• Hillside roof replacements in buildings Adirondack-Palidades
• Hillside counter top and tub replacements in buildings Adirondack-Palisades
• Painting and refurbishing in Rockland and Saratoga (Hillside) and Cleveland, Hughes and Lehman (Hinman)
• Removal of electric heaters in CIW restrooms
• Removal of ironing stations from Hinman lounges
• Flooring replacements in Hughes corridors, Mountainview lounges and Marcy suites
• Patching and painting exterior stucco surfaces in Susquehanna Community
• Fire alarm re-wiring in Marcy and Hunter (Mountainview)
Other campus projects that took place summer 2015:
• Light poles were replaced at lot Q, the Institute for Child Development, the Campus Pre-School and the south pathway of the Engineering Building.
• The upper half of the Anderson Center facade was painted and repaired.
• Events Center- Protective bird netting was placed on the west side of the Events Center.
• The University Union’s roof was repaired
