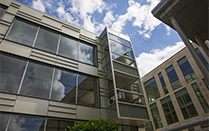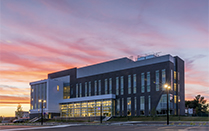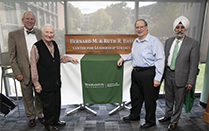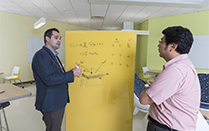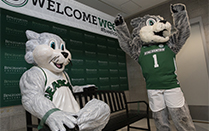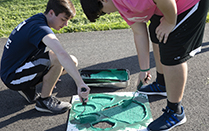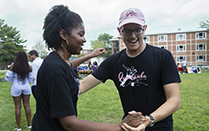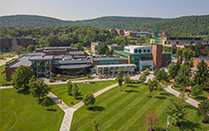Collaborative approach brings 20 classrooms online in Student Wing
In the past two years, the Binghamton University campus was “pinched” for classroom space, but that will no longer be the case in fall 2016, as 20 net new classrooms will come online in the Student Wing.
The pinch occurred because the campus needed some surge space to put classes while others were being refurbished. “It’s hard to take classrooms offline for renovation when utilization is almost 100 percent,” said James Pitarresi, vice provost and executive director of the Center for Learning and Teaching (CLT). “Enrollments are growing and we needed additional classroom space, so we took some classrooms offline, but now we’re gaining 20 net new classrooms.
What excites Pitarresi is how the new classrooms were designed. “We took this opportunity to refresh our approach to designing the classroom,” he said. “We developed a wonderful collaboration with folks in Physical Facilities; Michelle Ponczek, director of course building and academic space management; Educational Communications; and the instructional design team at the CLT. We all brought our expertise and re-envisioned what classrooms should look like on our campus to enhance student learning.”
Much of the design for the new classrooms was informed by the CLT Learning Studio that opened two years ago. “We had two years of data from this studio room,” said Pitarresi. “We learned what students liked and didn’t like, what faculty liked and didn’t like. We did focus groups. And we learned about everything from little details to bigger thoughts – wall colors, furniture, even power outlets.
The renovated Student Wing includes three small lounges where students will be able to charge up devices between classes and meet up with friends. There is bench seating in the hallways so no one will have to sit on the floor. And, as in the CLT Learning Studio, there is writable wall paint in all of the classrooms. “The paint is a thin coat on top of the wall color,” said Pitarresi.
Some of the new classrooms are more traditional, said Pitarresi, but others are more experimental, with additional monitors on the walls to enhance line-of-sight and some with tiered furniture. “We wanted to use furniture that is easy to move around, enabling a flexible layout,” he said. “And one room is a learning studio designed to emphasize team-based, student-centered learning.”
Pitarresi also has ideas for making the Student Wing a showcase for student work. “It’s not a ‘build the building and walk away’ effort,” he said. “It’s maintenance of effort. We need to keep and refresh the technology and potentially use the space to display student art. It’s different from other spaces on campus, and if it works, great. If it doesn’t, we’ll change it. We can’t be afraid to fail or to change.”
As the University moves forward, we will have to look at class size, scheduling, but also pedagogy because teaching style will matter, according to Pitarresi. “What is your teaching style? Right now, the only instructors going into these learning studios are those who use a team-based, student-centered pedagogy and they will have to make a special request for these rooms.”
The Zurack High Technology Collaboration Center and the Zurack Family Student Group Study Room are also being added next to the current CLT Learning Studio. There is also what Pitarresi termed a “learning studio lite” at the University Downtown Center that used a judicious blend of changes to furniture and walls, with refreshed technology. These rooms could also be used more traditionally, but brings to four the number of learning studios available.
“The model we’re using,” said Piterresi, “is that we would like folks to come to the original learning studio in the CLT to see and practice in it because we provide concierge-level support for the room. IF there is a problem, someone can come in and immediately help them in this room. It’s a service that is more difficult to provide in the other locations.”
Pitarresi and the design team are now taking a breath and looking at the rest of campus to identify what spaces need to be addressed at some point in the future – and what those learning spaces will need to look like. “We’ll take a close look,” he said. “And right now, from the 30,000-feet view, we’re working closely with the School of Pharmacy and Pharmaceutical Sciences and the Decker School of Nursing for their Johnson City facilities.”
As for the CLT Learning Studio, Pitarresi plans to do some more experimental work with student teams to understand how students work together. “We stick people in a team, and then what?” he asked. “How do you help the team work effectively even if the members don’t like the others? How do you work together? That’s the next step in pedagogy and effectiveness, and, technology-wise, Educational Communications and the instructional design team keeps us at the edge of where teaching technology is going.”
