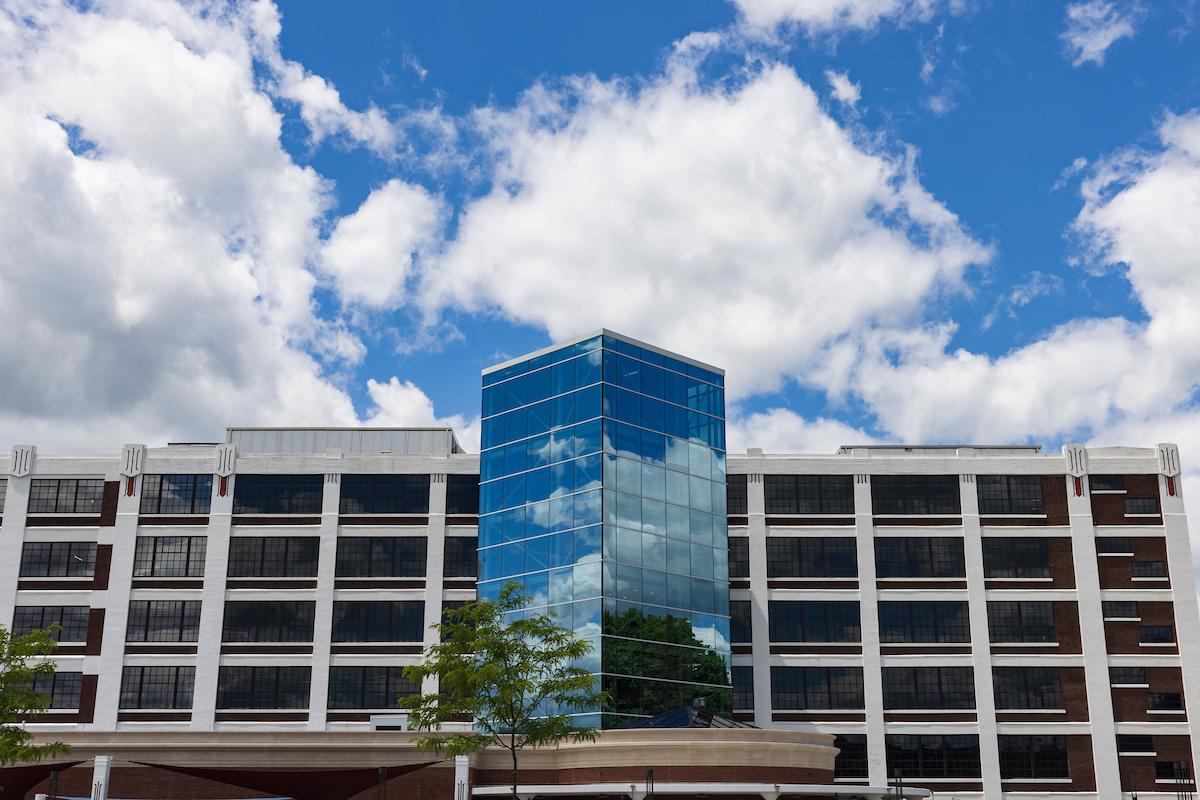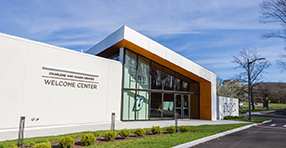Binghamton’s architecture, design evolve over the years
New campus buildings help to meet changing needs of University and students

Bill Hall has a wishlist. Hanging in the office of the University’s in-house architect are renderings of buildings that don’t exist on any Binghamton campus … at least not yet. That all depends on whether vision aligns with need.
“It all starts with ‘What are our priorities as a university and with those priorities, where can we put a building and how much square footage do we need?’” says Hall, from his corner office in the Physical Facilities Building (which he designed!).
Binghamton University’s priorities have certainly shifted in the 60-plus years since breaking ground on what was then undeveloped farmland on the Vestal Parkway. With new schools, new programs and new technology comes the need for new and improved buildings. Facilities that did the job in the days of The Beatles and The Brady Bunch might not be adequate today, and thanks to a team of resourceful and creative engineers, architects and designers, the University’s evolving needs are continually met.
Using our brain
In case you’ve been living under a rock in the Nature Preserve, Binghamton’s campus is shaped like a brain — and it’s been that way since the 1960s. It’s a layout that worked then and works now, Hall says.
“Whoever started the whole design process and the whole vision, it was pretty solid,” he says. “We haven’t changed the brain. It was well-thought-out when it started. I think as we move forward, we’ve paid attention to what the history was, what was here — and built on it rather than changing it.”
At the outset, most key buildings — academic and student housing — were located inside the outline of the brain. As the University grew and more room was needed for academics, housing moved to the outskirts.
“All the housing right now is outside the brain and all the academics are inside the brain. It might not be something you would have done if you were planning the University from scratch, but it just developed that way,” Hall says.
The look of the structures inside and outside the brain has evolved considerably as well. The campus’ earliest buildings are all made of brick, typical of most schools built during the 1960s and 1970s.
“Take a look at Science 1, Science 2, the Couper Administration Building, the Library Tower. You can take those buildings and go to anything that was built at that time and that’s what it looks like,” Hall says.
A move to “modern”
When Larry Roma, former associate vice president of physical facilities (now Facilities Management), arrived in 1978, the University’s design team was small, and most projects were renovation-related. These types of projects played a key role during his tenure.
“We renovated the University Union. We renovated the old residence halls into what they are today. We did renovations in the Lecture Hall facility. We probably touched and renovated 75–80% of the buildings on campus,” says Roma, who retired in 2020.
In the 1990s, the department got into more “serious” design work, such as major renovations of existing structures and the construction of new buildings. With that came a turn away from the brick of old to a more “modern” look (a vague term, but you know it when you see it). Academic A and B, with their glass facades, were some of the earliest examples of this shift.
From there came the Biotechnology Building, Events Center, Smart Energy Building, the new site of the Decker College of Nursing in Johnson City (a personal favorite of Hall) and so on. The Engineering Building — originally built to feature a style known as, no joke, brutalist — was also updated.
“Everybody quipped and joked that when they saw it, they thought it was a parking structure,” Roma says. “One of my goals when I became the associate vice president was to do something about that building. We totally renovated, put the new facade on that — one of the last projects I did, a year or two before I left.”
Form follows function
Construction on campus is guided by a master plan conducted by the State University Construction Fund. Plans provide criteria and guidelines for campus and facilities improvements for a decade. Various steering committees determine which projects will be selected and the specifics of each, with administrators, users and various stakeholders determining the look, feel and needs of each building.
Style and aesthetics play a role, but the end-use of the building matters most. Form follows function.
“As far as design for me, I’m a little bit different than some architects,” Hall says. “I don’t feel that you open up a magazine, or you take a look at what the current designs are and copy that. … I like taking a look at the site. It’s trying to make it fit within its surroundings, and not detract from that.”
Checking off the wishlist
Which buildings on Hall’s wishlist will come to fruition? Only the future can tell. Research has become a major driver for the University, so the proposed STEM building is a top contender.
“We are growing in the sciences. We definitely need some type of research building. I think that’s the highest priority right now,” Hall says. As always, student needs are also a focus, and the upcoming $60 million Lecture Hall (which is not replacing the old one!) will help meet the demands of today’s students.
“Students are changing the way they approach life and academics,” Hall says. “In the old days, you went to class, you sat down and went back to your dorm and studied. Today, there’s a little bit more interaction between students. I’m hoping that building gets collaboration spaces where students can sit and enjoy the space.”
Whatever is chosen to be built in the coming years, Hall hopes that walking into each new building will leave a good impression on every visitor.
“I’m always thinking: ‘What are the people going to experience as they walk through a building?’ I want you to actually go from one space to a different space to a different space … and experience different things. And when you come out of the building, what I like to hear — and I hear this quite a bit — is: ‘I don’t know what I like about the building, but it just felt good.’”

