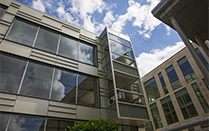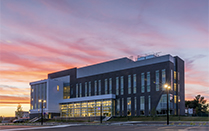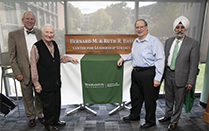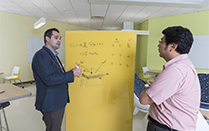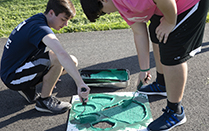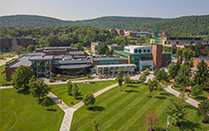Construction on campus
Renovations ongoing across campus/new construction/design under way
Lecture Hall Student Wing
Early in 2015, work will begin on a major renovation of the Lecture Hall Student Wing. The project will create 20 new classrooms equipped with the latest learning technologies. Breakout rooms for small group work will also be created, along with lounge and seating areas where students can spend time between classes. New windows will be installed throughout,; restrooms and staircases will be renovated; and building electrical, fire alarm and heating and ventilation systems will be updated. The third floor will re-open for classes in August 2015, with the bulk of the project scheduled for completion in September 2016.
In anticipation of this project, contractors have been busy over the past few months creating alternative classroom facilities, renovating more than 23,000 square-feet of space, mainly in the Library. General and specialized classrooms have been created and the work also involved creating some facilities for departments that had to relocate due to the coming Student Wing renovation.
Old O’Connor Johnson renovations
The renovation of Old Johnson is complete with most of the Information Technology Services and Geography Department settling into the new facility. The renovation created new offices, meeting and break rooms, as well as lounges and restrooms. Finishing work is under way in Old O’Connor, which will become home to Division of Advancement functions such as the Binghamton University Foundation and Alumni Relations. An alumni lounge is being created in this building. The University Counseling Center will also reside in Old O’Connor. The outside look of the former residential halls has changed with a new connecting link between the two buildings. This remaining work on Old O’Connor will be complete in spring 2015.
Nelson A. Rockefeller Collegiate Center mechanical systems renovations
Work is nearing completion on renovations of the Nelson A. Rockefeller Collegiate Center, which included a complete overhaul of the building’s mechanical/HVAC systems. The scope of work also updated building interiors with new flooring, ceilings and lighting. A new classroom was created as a result of the project. All work will be complete in March 2015.
Old Champlain Hall renovations
The Old Champlain renovation is progressing and the contractor has framed the walls. Rough-ins for utilities are under way and duct work is being installed. Work on plumbing for the new restrooms is in progress. Former residential rooms are being developed for office use and a classroom will also be created as a result of this project.
Smart Energy Research and Development Facility
The steel frame is taking shape at the Smart Energy Research and Development Facility at the Innovative Technologies Complex. Foundation, utility and site work continue as well. Once complete, the building will be home to the chemistry and physics departments and will include 56,000 net square-feet of research space. Completion is scheduled for summer 2017.
Pharmacy School
Preliminary programming and design work is under way for the School of Pharmacy and Pharmaceutical Sciences. JMZ Architects and Planners, PC, of Glens Falls, N.Y., is the architect for the project. Design work is expected to take about 14 months, with groundbreaking expected in spring 2016.
