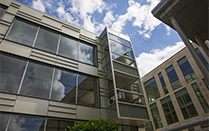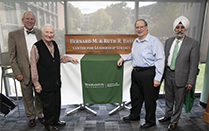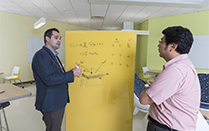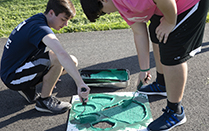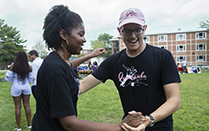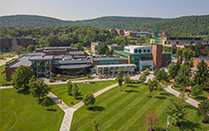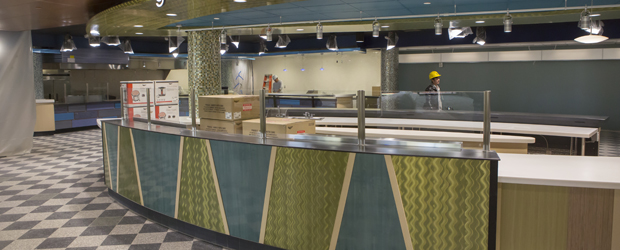
Construction update
University Union renovations
Areas of the University Union closed for renovations since summer 2012, will re-open in January. The renovations involved two projects; one that transformed and merged the food court and Susquehanna Room areas into the Binghamton University Marketplace, and another that updated the remaining portions of the north end of the University Union to provide modern space for several student -service functions including the Career Development Center, Tutoring Center and Educational Opportunity Program. The project added 5,500 square feet of space to the building in the form of a glass rotunda that looks out on the Peace Quad and an atrium. The new Marketplace will feature a dozen different food venues, seating for more than 600 and a fireplace lounge.
Main campus entrance sign
Binghamton University’s main entrance, completed in December, will be more visible with completion of new entrance signs, visible from both the east and west and featuring curved masonry walls, the University seal, night lighting and landscaping. The project was designed by Physical Facilities design team staff members Monika Furch and Michele Deskin with input from faculty, students and staff.
Anderson Center Deck/Reception Room renovations
Work began in November on renovations to the Anderson Center Reception Room and deck. The outdoor deck has been removed and footers poured for a new deck and patio which will be installed next spring. Work this winter will focus on interior renovations to the reception room. The project will be complete in spring 2014.
Old O’Connor/Old Johnson renovations
Most of the work on this project thus far has focused on asbestos removal and demolition, including removal of old windows. Abatement and demolition are complete and new wall construction is in full swing. Mechanical, plumbing and electrical trades are on site and are progressing with their work.
The buildings are being gutted and office space created in Old Johnson for Information Technology Services and the Department of Geography. Old O’Connor will house Division of Advancement functions such as the Binghamton University Foundation and Alumni Affairs, an alumni lounge and the University Counseling Center.
The project includes a connector between Old Johnson and Old O’Connor that will provide a common entry for both buildings. Work on Old Johnson and the connector is taking place first and scheduled for completion in late 2014. Old O’Connor work is estimated to wrap up in 2015.
Old Whitney Hall conversion
Renovations to Old Whitney Hall have also begun and demolition is in progress. The project entails constructing two classrooms in former lounge areas. Old residence rooms will be converted into office space, testing labs and support space for the Math Department.
The project will include code and energy updates, new windows and a new roof. Work will be complete in August 2014. A classroom will also be created in Old Champlain and is also scheduled for completion in August 2014. The classroom additions are taking place due to plans for additional faculty hiring and a demand for more classroom space.
Dickinson Hall renovations
Work to install a new roof on Dickinson Hall is complete. Framing was completed and sheet rock work is underway on the existing portion of the building. Framing is underway in the addition. The contractor is also working on utility installations. Steel for the addition is in place.
The project will transform the former dining hall into a student services center for the University. Offices for student accounts, the registrar, financial aid and admissions recruiting will be relocated there.
The project involves adding 13,000 square-feet to the existing building, renovating existing space and installing new building mechanical, electrical and plumbing systems.
The project will be complete in summer 2014.
